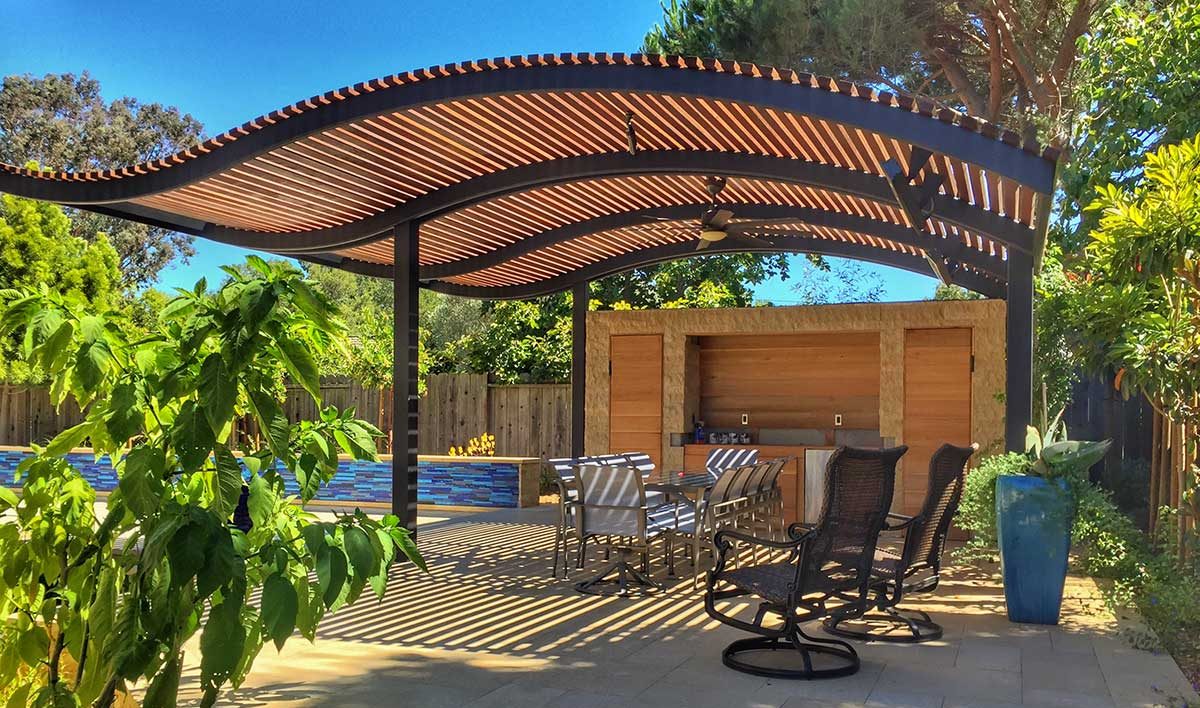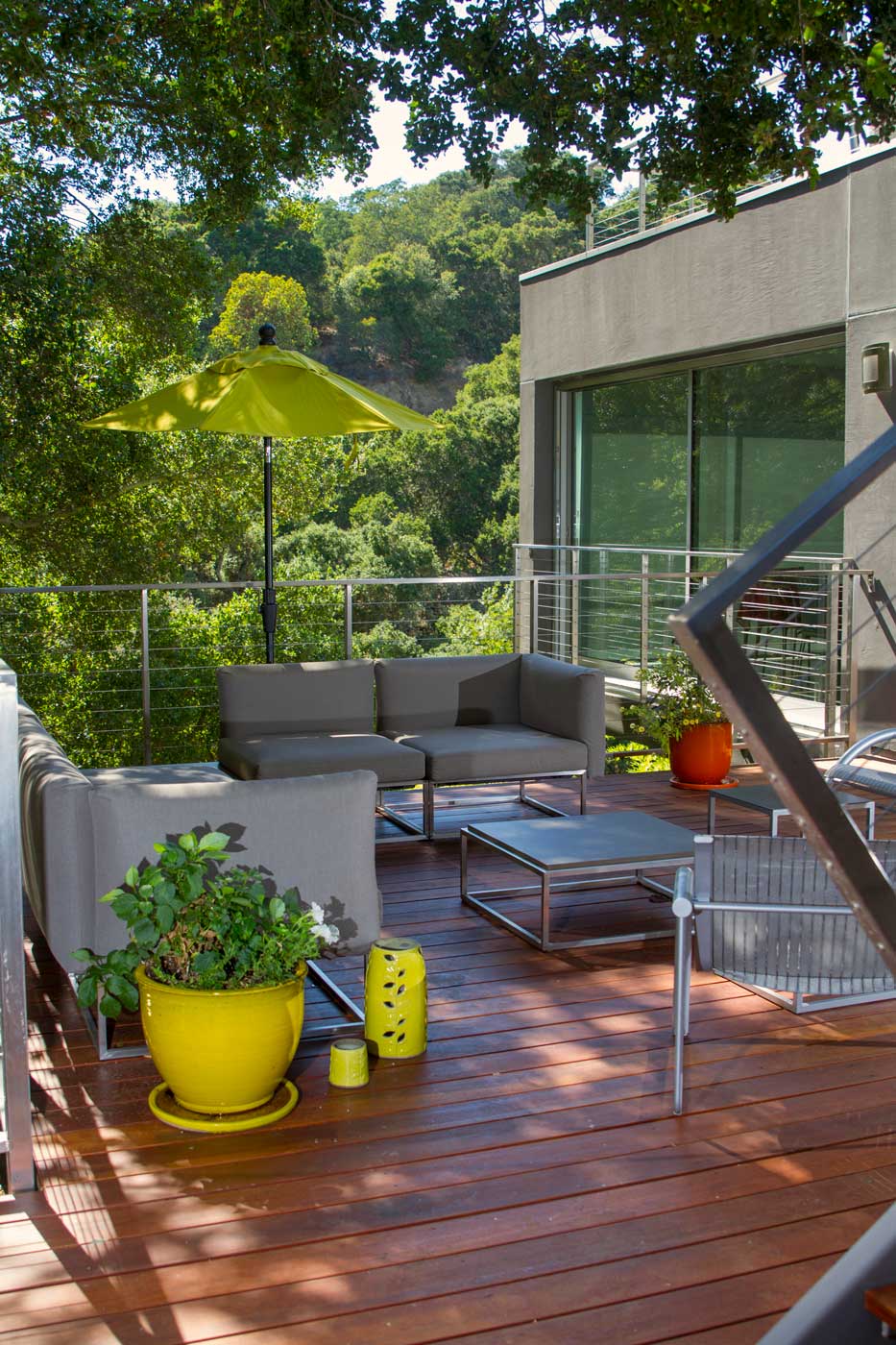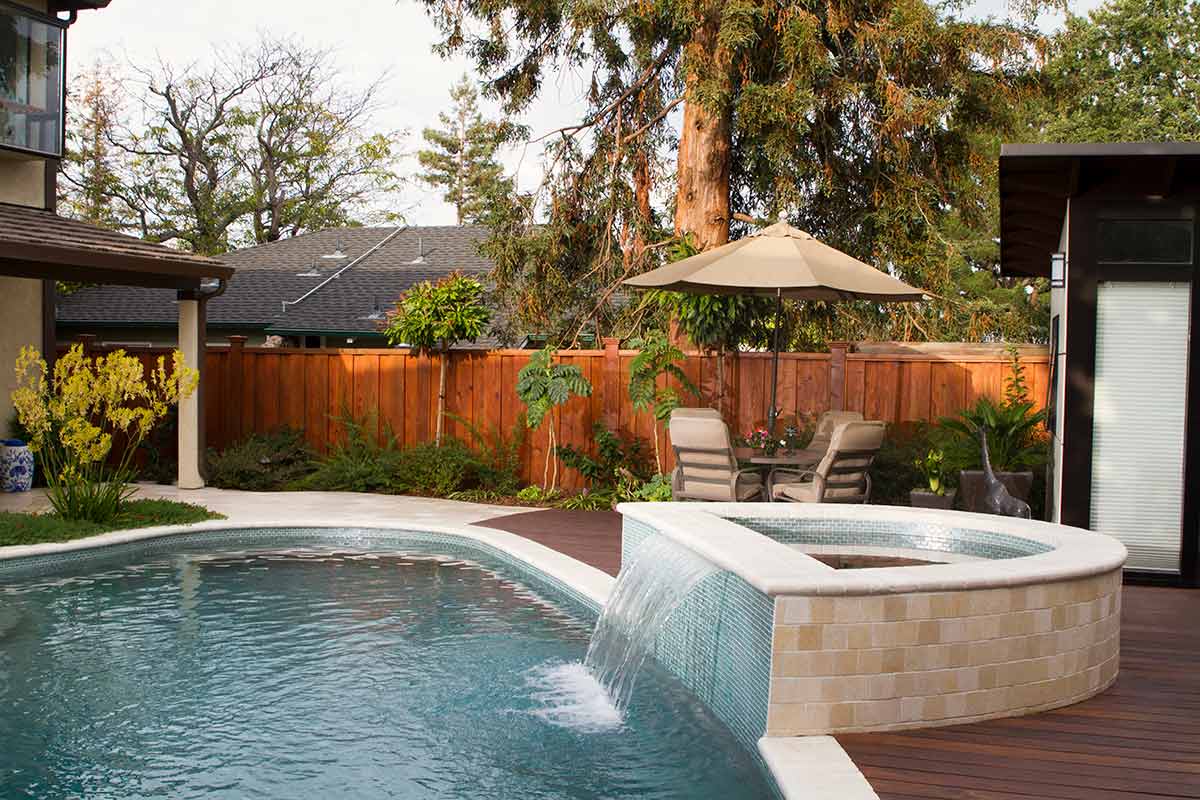Process

Design
 The foundation for a successful project is great design, and our team starts with a conceptual plan which becomes the critical communication piece of the first phase of the project. We can work with the client’s base plan (the house located on the property, with the property lines), or develop one if needed.
The foundation for a successful project is great design, and our team starts with a conceptual plan which becomes the critical communication piece of the first phase of the project. We can work with the client’s base plan (the house located on the property, with the property lines), or develop one if needed.
We offer a flat rate price for the conceptual plan, which includes three revisions, a preliminary budget, and visits to material yards and other applicable project sites. This is unique to our industry, as most landscape architects charge by the hour.
At the end of the conceptual plan phase (which usually takes about three-four weeks), the client has a plan that they are completely satisfied with, as well as a detailed understanding of their estimated budget for the construction of the project.
Construction
The next phase is the development of a construction plan, in which materials are outlined and locations are developed. In addition, there may be a need for construction details, a grading and drainage plan, or other documents to ensure the build goes smoothly.
The build process kicks of with a site meeting. The design team, the construction team and the client get together to outline items to be demolished, retained and created. Communication is key in this stage of the project. Depending on the scope, size and permits needed for the project, timeline for completion will vary widely.
At the completion of the project, a crewmember will do a punch list with the client, summarizing additional plants that should be added or any odds and ends to complete. This last step ensures a finished product that the client can enjoy for years to come.
As a Design/Build firm, Urbanleaf Landscapes has the ability to do the following in the construction phase:
Flatwork including hardscape, concrete, pavers, etc
Arbors, Overheads and Trellises
Fences, gates and railings
Seat walls and benches
Free-standing and retaining walls
Plumbing and irrigation to water features and planting
Preparation for/and planting
Built-in fire pits
Built-in barbecue and outdoor kitchen
Built-in bar
Sheds, pool equipment enclosure and accessory structures
Patios, driveways and stairs
Step stones and pathways
Re-grading of the site and drainage solutions
Wiring for lighting, electrical and gas
Installation of lighting fixtures and transformers
Maintenance
Maintenance is the final piece of the process. Although it is optional, Urbanleaf Landscapes finds that the understanding we have of each project we design and construct helps us to better comprehend what upkeep a garden requires to keep it looking immaculate. Our experienced and trained maintenance staff has the plant knowledge and materials expertise to ensure the longevity of both hardscape and softscape.
Our maintenance crew tailors the frequency and duration of their garden visits based on the property size, type of planting and access. We maintain many of our own design projects, in addition to projects not previously associated with our company. Our crew will bring all the equipment necessary and remove debris/clippings to leave your property in excellent shape.
Maintenance includes the following:
Pruning
Lawn mowing and edging
Plant mulching
Weed control
Hedge and shrub trimming
Leaf blowing
Seasonal cleanup
Fertilizing
Replacement of dead/dying plants

